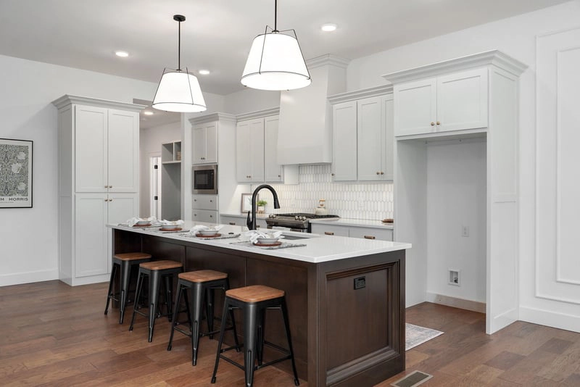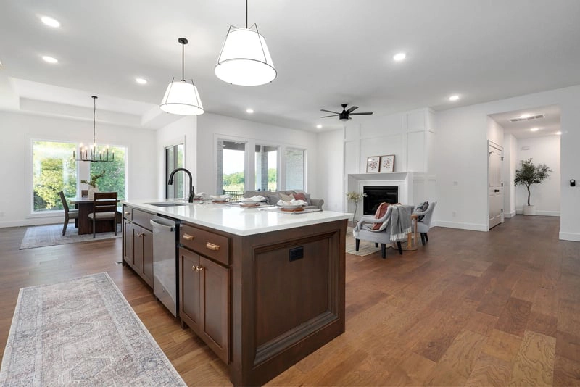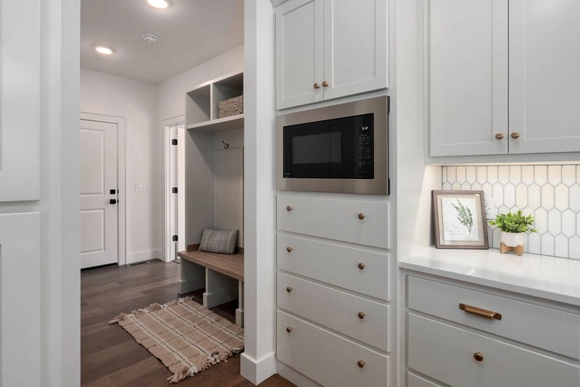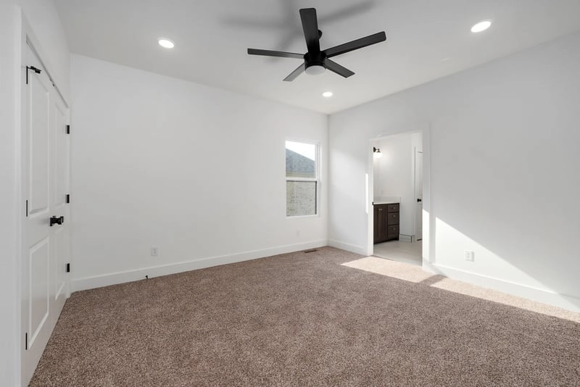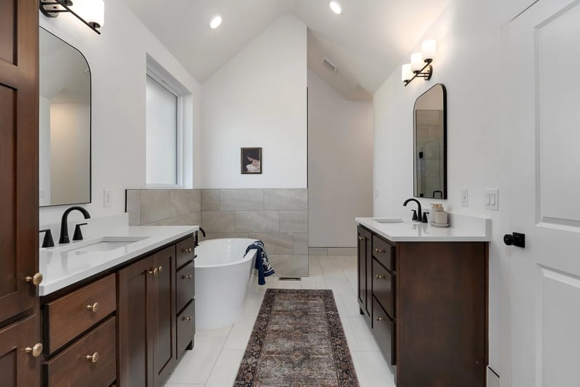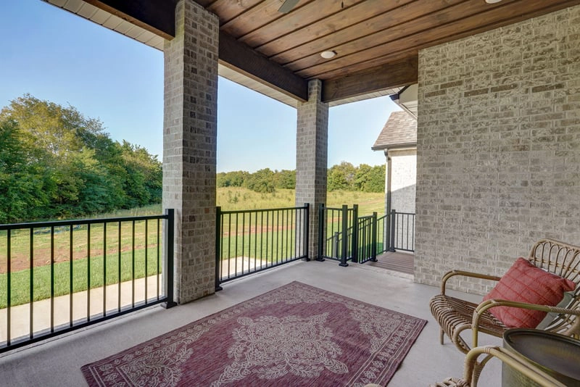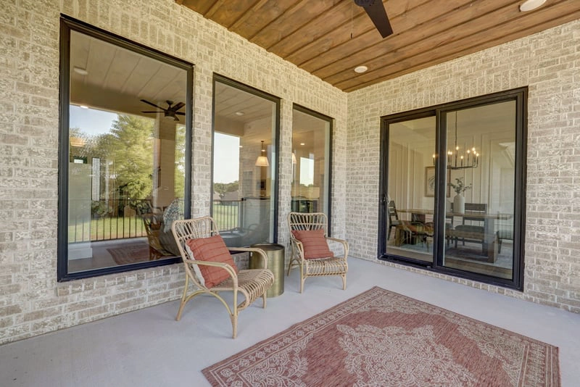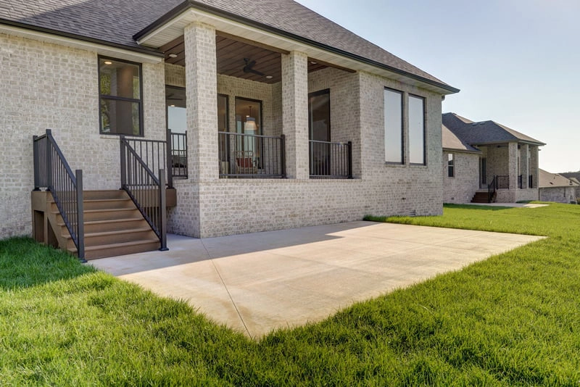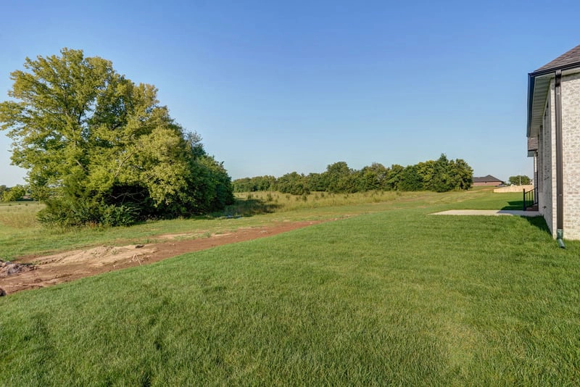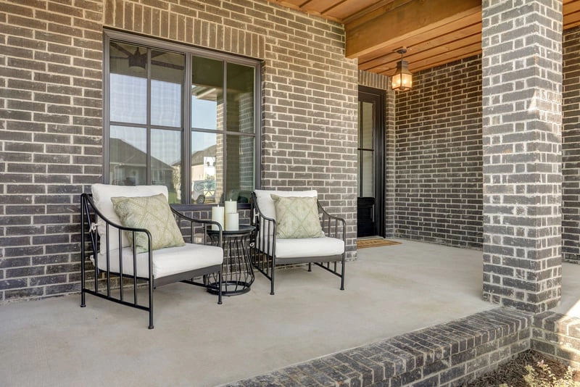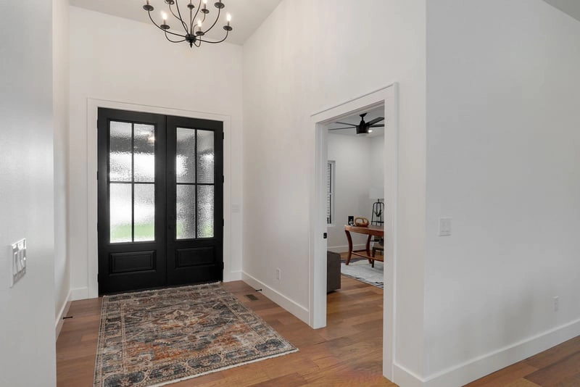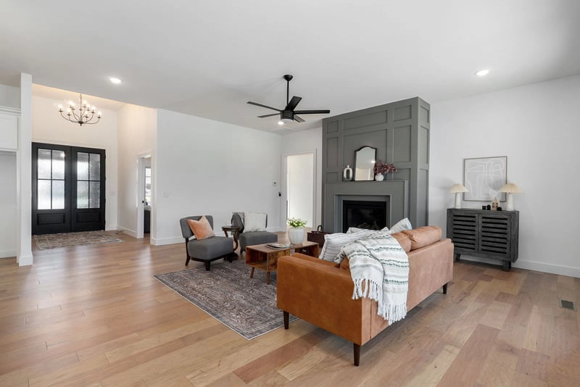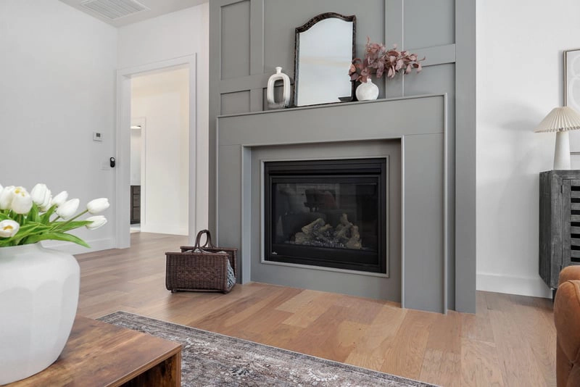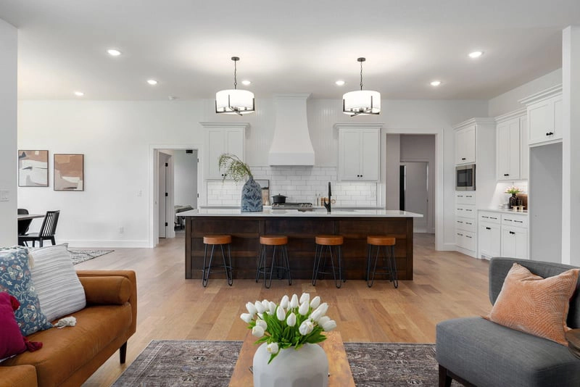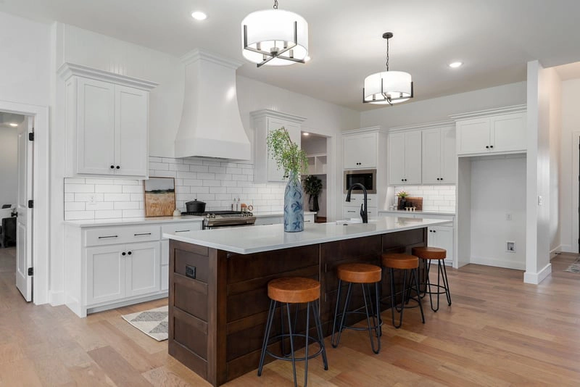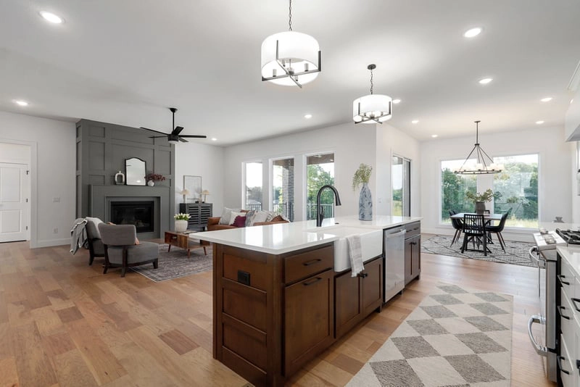Floor Plans
Please note: Upgrade lists are for marketing purposes. Listed items will need to be confirmed to be included.
Note: Each of our floor plans is designed with flexibility in mind. Whether labeled as Series 7, Platinum, or Ultimate, every variation reflects a unique take on the original layout, interchanging features in style, layout, and interior finishes. Want to explore the possibilities? Just ask!
The Tiffany
Series 7
- 4 Bedrooms
- 2.5 Bathrooms
- 2,588, 2,661, or 2,855 Sq Ft
- Single-level Home
- 3-car Garage
- 4 Bedrooms
- 2.5 Bathrooms
- 2,588, 2,661, or 2,855 Sq Ft
- Single-level Home
- 3-car Garage
About this Floor Plan
The Tiffany Plan is one of our best-selling designs, and it’s easy to see why. This luxurious 4-bedroom, 2.5-bath home spans 2,588 sq ft, all on one convenient level. The exterior offers stunning curb appeal with options for a variety of roof styles, including peaking dormers, a modern hip roof, or a blend of both. The all-brick or brick-and-stone exterior, complete with brick or stone columns, a spacious front porch, and double front doors with privacy glass, beautifully combines luxury with modern craftsmanship.
Step inside and be welcomed by a grand entryway with accent walls, leading into a living, dining, and kitchen area with 11-foot ceilings. The spacious 20×20 living room features a striking gas fireplace as its centerpiece. The kitchen is designed for both function and style, featuring custom cabinets, a wood hood, a black faucet, a deep single-bay sink, and high-quality GE appliances. The engineered hardwood floors throughout these spaces balance natural beauty with durability.
The master suite is a true retreat, offering high ceilings, a large custom tile shower with a body sprayer, handheld shower wand, and heated tile floors for ultimate comfort. Additional practical spaces like a half bath, pantry, and laundry room provide everyday convenience and storage.
On the other side of the home, you’ll find two more bedrooms, extra storage closets, and a hall bath with a tile shower/tub combo. The home is complete with a vaulted back porch featuring grand arches, perfect for relaxing while overlooking peaceful surroundings. Plus, enjoy the ease of a fully sodded yard with irrigation.
Communities Featuring The Tiffany
The Brooks
Series 7
- 4 or 5 Bedrooms
- 3.5 Bathrooms
- 3,538 or 4,000 Sq Ft
- Two-level Home
- 3-car Garage
- 4 or 5 Bedrooms
- 3.5 Bathrooms
- 3,538 or 4,000 Sq Ft
- Two-level Home
- 3-car Garage
About this Floor Plan
The Brooks plan is the perfect home for family living or entertaining, offering luxury, craftsmanship, and comfort. Located in The Lakes at Wildhorse, this all-brick home features custom cabinets, GE appliances, quartz countertops, and a vaulted ceiling in the living room, with a stunning centerpiece fireplace creating a cozy focal point.
The main floor is designed for convenience, with a well-placed half bath for guests, a large mud bench for storage, and multiple closets for extra storage. Engineered hardwood floors run throughout the main living areas and into the spacious master suite, which includes tall ceilings, a heated tile master bathroom, a large custom tile shower, a walk-in master closet with wood shelving, and a freestanding tub for ultimate relaxation.
A unique feature of The Brooks is the split staircase leading to the second living room upstairs. This area is ideal for family gatherings, with two bedrooms on either side, a hall bathroom, and two dedicated storage rooms perfect for seasonal items and more. The home is complete with a beautiful back porch, offering a peaceful retreat to enjoy the outdoors.
The Brooks plan is generally 3,538 sq ft, but for those seeking more space, an expanded version is available in our Phase VI Community. The expanded plan features 4,000 sq ft and an additional 5th bedroom, offering even greater comfort and flexibility for larger families or guests.
Note: Each of our floor plans is designed with flexibility in mind. Whether labeled as Series 7, Platinum, or Ultimate, every variation reflects a unique take on the original layout, interchanging features in style, layout, and interior finishes. Want to explore the possibilities? Just ask!
Communities Featuring The Brooks
The Barrett
Series 7
- 4 Bedrooms
- 2.5 Bathrooms
- 2,362 or 2,310 Sq Ft
- Single-level Home
- 3-car Garage
- 4 Bedrooms
- 2.5 Bathrooms
- 2,362 or 2,310 Sq Ft
- Single-level Home
- 3-car Garage
About this Floor Plan
The Barrett is the ideal downsizer, combining functionality with luxury features. This plan offers an extended 15×13 ft garage space for a fourth car or extra storage, along with two patios, including a private one off the master suite. The all-brick exterior, fully sodded yard with irrigation, and painted privacy glass front doors make an impressive statement before even stepping inside.
Inside, the open great room is perfect for entertaining, featuring engineered hardwood floors, custom soft-close cabinets, a custom fireplace, quartz countertops, and large windows that flood the space with natural light. High ceilings, often over 10 feet, enhance the airy feel, while Moen spread faucets, custom lighting, and GE appliances complete the space.
The luxurious master suite includes heated tile floors, a fully tiled shower with a handheld sprayer, a freestanding tub, and a spacious closet. Designed for those who value storage, outdoor space, and entertainment, The Barrett balances elegance and functionality to create a truly welcoming home.
Communities Featuring The Barrett
The Carolina
Series 7
- 4 Bedrooms
- 3.5 Bathrooms
- 2,880 Sq Ft
- Single-level Home w/ Upstairs Storage
- 3-car Garage
- 4 Bedrooms
- 3.5 Bathrooms
- 2,880 Sq Ft
- Single-level Home w/ Upstairs Storage
- 3-car Garage
About this Floor Plan
The Carolina floor plan is designed for both comfort and entertaining, with 4 bedrooms, 3.5 baths, and 2,826 sq ft of living space—all on one level. Plus, an additional 1,000 sq ft of unfinished upstairs space offers plenty of room for future expansion. Key features include two master suites, a vaulted master bathroom and closet, spacious bedrooms, and ample storage throughout.
The exterior of The Carolina is just as impressive, with a tall roof and all-brick construction. Step inside to a wide entryway with a convenient coat closet and half bath. Beyond the staircase, you’ll find a spacious living room that spans over 20 feet wide, complete with a large fireplace and 10-foot ceilings. The kitchen is a showstopper, with 17 feet of cabinetry, a 9-foot island, and a dining space featuring a box-up ceiling for a grand, open feel. Large windows in the dining and living areas flood the home with natural light, while the back porch is perfect for grilling and relaxing.
Adjacent to the kitchen, the laundry room, mud bench, and second master suite create an ideal setup for a mother-in-law suite or guest quarters, conveniently located near the garage entry. On the opposite side of the living area, you’ll find multiple storage closets, the main master suite, a hall bath, and two additional bedrooms. Both secondary bedrooms feature tall ceilings and custom wood closets.
The master suite is one of the largest in our collection, boasting an all-tile shower with both a handheld wand and a traditional shower head, heated tile floors, and split sinks with extra cabinetry. The master closet provides abundant space for all your storage needs. The Carolina is a storage and expansion haven, with the unfinished upstairs space offering the potential to add another bedroom, bathroom, and great room, or even serve as an expansive storage area.
Communities Featuring The Carolina
The Charles
Series 7
- 5 Bedrooms
- 3.5 Bathrooms
- 4,000 sq ft finished, 300 sq ft unfinished
- Basement Home
- 3-car Garage
- 5 Bedrooms
- 3.5 Bathrooms
- 4,000 Sq Ft finished, 300 Sq Ft unfinished
- Basement Home
- 3-car Garage
About this Floor Plan
The Charles is CRM BUILT’s essential basement home, designed to offer spacious living without compromising on quality or style. Featuring an all-brick exterior, painted privacy glass front door, fully sodded and irrigated yard, and beautiful landscaping, this home makes an impressive first impression. Inside, high ceilings, engineered hardwood floors, and large windows create a grand, light-filled atmosphere that flows seamlessly through the open-concept kitchen, dining, and living areas—perfect for gatherings of any size. Practical touches include a walk-in pantry, large mud bench, multiple storage closets, and a well-equipped laundry room with cabinets and sink.
The master suite exudes luxury with heated tile floors, expansive vanities, a luxurious shower with attachments, a freestanding tub, and a custom wood-built closet. Downstairs, the spacious second living area offers a wet bar and open entertainment space, along with extra storage, a John Deere room, a bonus den ideal for a theater, gym, or third living area, and two additional bedrooms and a bathroom.
Finishing touches include refined trim millwork, thoughtfully chosen color palettes, and a large deck for enjoying the outdoors. The Charles delivers comfort, functionality, and elegance in a basement home that meets all your needs.
Communities Featuring The Charles
The Harrison
Series 7
- 3 Bedrooms
- 2.5 Bathrooms
- 2,659 or 2,373 Sq Ft
- Single-level Home
- 3-car Garage
- 3 Bedrooms
- 2.5 Bathrooms
- 2,659 or 2,373 Square Feet
- Single-level Home
- 3-car Garage
About this Floor Plan
The Harrison plan is the perfect downsizer home without sacrificing space or style. This 3-bedroom, 2.5-bath, 2,373 sq ft home features a 3-car garage and is designed with all the essentials for comfortable living. The all-brick exterior, brick columns, privacy glass front door, and fully sodded yard with irrigation provide a warm welcome before you even step inside.
Upon entering, you’ll be greeted by a grand entryway that leads into the open kitchen, dining, and living space. The spacious living room is the heart of the home, offering an ideal area for entertaining. On one side of the living area, you’ll find the master suite, complete with a large closet, high box-up ceilings, and the largest master bathroom in our collection. This luxurious bathroom boasts over 10 feet of cabinetry, a beautifully accented tub wall, and a 4×8-foot shower with both a handheld and traditional shower head.
High-end features throughout the home include engineered hardwood floors, custom cabinets, quartz countertops, a laundry room with a sink, and a half bath for guests. Additional highlights include large windows, multiple storage closets, heated tile floors in the master bath, and wood closets. The Harrison is all about thoughtful craftsmanship, designed to combine simplicity with luxury and longevity.
Communities Featuring The Harrison
The Savannah
Series 7
- 4 Bedrooms
- 2 Bathrooms
- 2,544 Sq Ft
- Single-level Home
- 3-car Garage
- 4 Bedrooms
- 2 Bathrooms
- 2,544 Sq Ft
- Single-level Home
- 3-car Garage
About this Floor Plan
The Savannah offers a timeless design infused with modern touches, creating a stunning 2,544 sq ft home located in The Lakes at Wildhorse. From the moment you see its brick and stacked stone front porch and decorative beams, this home radiates curb appeal. Quaker black windows and a tall roof add to the appeal, while the back porch provides a peaceful space for relaxation. The rain glass-painted front door opens to a living, dining, and kitchen area with 11-foot ceilings, creating an open and airy feel.
The spacious living room centers around a beautifully painted fireplace, while the kitchen boasts custom cabinets, a wood hood, and GE appliances. Engineered hardwood floors throughout the main areas offer the perfect blend of natural beauty and durability. The master suite features high ceilings, a large custom tile shower with both a shower head and handheld sprayer, and heated tile floors for added luxury.
In addition to the master suite, the front bedroom offers the potential for a home office. Practical features such as a mud bench, pantry, and laundry room provide plenty of storage and daily utility. The home is complete with a separate wing for additional bedrooms and a hall bathroom. Other highlights include a fully sodded yard with irrigation, full wood-built closets, and tile surrounds in the hall bath.
Communities Featuring The Savannah
The Carter
Series 7
- 5 Bedrooms
- 3 Bathrooms
- 3,400 Sq Ft
- Two-level Home
- 3-car Garage
- 5 Bedrooms
- 3 Bathrooms
- 3,400 Sq Ft
- Two-level Home
- 3-car Garage
About this Floor Plan
The Carter plan is designed with family living in mind, offering 3,400 sq ft of luxury, craftsmanship, and comfort. This all-brick home features custom cabinets, GE appliances, quartz countertops, and a vaulted ceiling in the living room, with a striking centerpiece fireplace. The main floor is designed for convenience, with a well-located hall bathroom, a mud bench for storage, and several closets for additional storage.
Engineered hardwood floors run throughout the main living areas and into the master suite, which boasts tall ceilings and a spacious layout. The master bathroom offers heated tile floors, a large custom tile shower, a wood-built walk-in closet, and a freestanding tub, all designed for relaxation and ease.
Heading upstairs, you’ll find a second living room with easy access to a bathroom and two nearby bedrooms. The upstairs also features a laundry area and a 5th bedroom, along with a dedicated storage room—perfect for seasonal decorations and other storage needs. The Carter is complete with a beautiful back porch, a fenced-in yard, and an open area perfect for enjoying peace and relaxation.
Communities Featuring The Carter
The Avery
Series 7
- 4 Bedrooms
- 2.5 Bathrooms
- 2,478 Sq Ft
- Single-level Home
- 3-car Garage
- 4 Bedrooms
- 2.5 Bathrooms
- 2,478 Sq Ft
- Single-level Home
- 3-car Garage
About this Floor Plan
The Avery plan is designed with the great room at its heart. Walk into a bright, open living and dining space, featuring tall picture windows that flood the room with natural light. The large kitchen complements this space with a 10-foot island, perfect for entertaining. With 10-foot ceilings throughout and a striking centerpiece fireplace, the living area offers both comfort and character.
Spanning 2,478 sq ft, the exterior showcases all brick and hardboard siding, with covered porches and decks that add to its charm. Inside, beautiful details like a custom mud bench, a stained countertop in the pantry, and accented tile floors in the half bath add a touch of luxury.
The master suite features his-and-her closets and a spa-like master bath, complete with heated tile floors, a freestanding tub, extra cabinetry, and a large, all-tile shower with both handheld and traditional shower heads. The full wood master closet provides ample storage space. The other side of the home includes a front bedroom and a two-bedroom wing with a shared bathroom and extra storage.
Additional features include quartz countertops, engineered hardwood, a farmhouse sink, custom soft-close cabinets, a gas fireplace and range, tile in all showers and tubs, and a fully landscaped yard with sod and irrigation. The Avery is perfect for those who value both style and comfort, with thoughtful touches.
Communities Featuring The Avery
The Auburn
Platinum Series
- 6 Bedrooms
- 5.5 Bathrooms
- 6,000 Sq Ft
- Basement Home
- 3-car Garage
- 6 Bedrooms
- 5.5 Bathrooms
- 6,000 Sq Ft
- Basement Home
- 3-car Garage
About this Floor Plan
The Auburn Platinum Plan embodies the pinnacle of high-end spec homes in Southwest Missouri, offering exceptional space, premium lots, and elevated Platinum Standard finishes. The Auburn’s exterior impresses with a tall roof, glass top panel garage doors, and a double front door entry. Inside, two ensuite bedrooms with full bathrooms and large closets provide privacy and comfort, while 8-foot interior doors, detailed millwork, and engineered hardwood throughout the main level add luxury.
The kitchen spans over 20 feet wide, featuring a 10-foot island, a 36-inch stove, and large windows that flood the space with natural light, all seamlessly flowing into the expansive 20-foot-wide living and dining areas. Off the kitchen, a half bath for guests, a spacious pantry, and an 8-foot mud bench lead to the master suite. The master bedroom offers large picture windows with serene pond and tree views, and a luxurious bath with heated tile floors, a spacious shower with multiple sprayers, a freestanding tub, and extensive counter space, all connecting directly to a large laundry room.
Outside, a 27-foot-wide composite deck provides ample space for outdoor entertaining and can be easily screened in. The finished lower level includes a second living and dining area with a full kitchen, a second fireplace, three additional bedrooms, a full bathroom, and over 800 sq ft of unfinished storage space for belongings, mechanicals, storm shelter needs, and more. With lots backing to a peaceful pond and wooded walking area, The Auburn Platinum Plan combines luxury, privacy, and natural beauty in an exceptional home.
Communities Featuring The Auburn Platinum Series
The Tiffany
Platinum Series
- 4 Bedrooms
- 2.5 Bathrooms
- 2,700 Sq Ft
- Single-level Home
- 3-car Garage
- 4 Bedrooms
- 2.5 Bathrooms
- 2,700 Sq Ft
- Single-level Home
- 3-car Garage
About this Floor Plan
This Platinum Series home in Hickory Hills is truly one of a kind. It’s more than just an upgraded version; it’s a unique expression of the CRM Built vision for this community. Looking for something similar? Let’s talk!
Our best-selling Tiffany plan, now with even more luxury! The Tiffany Platinum is a 2,700 sq ft, single-level home with 4 bedrooms and 2.5 baths, designed for comfort and elegance. This upgraded model features hardwood and tile throughout, a rainhead shower with dual shower wands, a stationary head, and handheld shower heads, a 36-inch stove, enhanced millwork, and an included iron fence for added elegance.
The exterior makes a grand statement with options for peaking dormers or a modern hip roof, a front porch with brick or stone columns, and Quaker black windows. A vaulted back porch with double arches offers a peaceful retreat. Inside, the open living, dining, and kitchen area features 11-foot ceilings, a 20×20 living room with a gas fireplace, and a custom kitchen with GE appliances, a deep single-bay sink, and engineered hardwood floors for lasting beauty.
The spacious master suite includes heated tile floors, a custom tile shower, and a wood-built walk-in closet. Additional spaces include a half bath, pantry, laundry room, and two bedrooms with storage closets. The fully sodded and irrigated yard, complete with an iron fence, makes this home ready for everyday living and entertaining.
Communities Featuring The Tiffany Platinum Series
The Henry
Platinum Series
- 5 Bedrooms
- 3.5 Bathrooms
- 5,000 Sq Ft
- Single-level Home
- 3-car Garage
- 5 Bedrooms
- 3.5 Bathrooms
- 5,000 Sq Ft
- Single-level Home
- 3-car Garage
About this Floor Plan
The Henry plan is a standout high-end spec home in Southwest Missouri, combining spacious design with a premium community setting and our Platinum Standard finishes. This impressive home features a tall roof, side-entry garage, and elegant glass-top panel garage doors. Inside, full engineered hardwood runs through the main level, complemented by a large entry closet, extra millwork, and tile in the bathrooms and laundry room.
The open-concept kitchen, dining, and living area create a welcoming space for entertaining, complete with custom cabinetry, a walk-in pantry, a mud bench, and a half bath. The master suite offers high ceilings, large windows, and direct access to the deck. The master bath includes heated tile floors, an expansive shower with multiple sprayers, a freestanding tub, and ample cabinetry, with a convenient connection to the laundry room.
Downstairs, the home features a second living and bonus area with a wet bar, two additional bedrooms, a full bathroom, and over 300 sq ft of unfinished storage space for seasonal items, mechanicals, and storm shelter needs. Outdoors, enjoy a 20-foot-wide composite deck perfect for relaxation or entertainment.
Communities Featuring The Henry Platinum Series
The Auburn
Ultimate Series
- 6 Bedrooms
- 5.5 Bathrooms
- 6,500 Sq Ft
- Basement Home
- 4-car Garage
- 6 Bedrooms
- 5.5 Bathrooms
- 6,500 Sq Ft
- Basement Home
- 4-car Garage
About this Floor Plan
The Auburn Ultimate Series sets a new standard for prestige and performance in residential design. At 6,500 sq ft with 6 bedrooms, 5.5 bathrooms, and a 4-car garage, this home is the pinnacle of CRM BUILT’s luxury craftsmanship and the most elite level of spec construction in Southwest Missouri. It builds upon the Auburn Platinum’s already exceptional foundation—expanding the space, features, and finishes to deliver an unparalleled living experience.
Every detail of the Auburn Ultimate reflects sophistication and function. From the soaring ceilings and refined millwork to its expansive open-concept layout, the home is perfectly suited for high-end entertaining and large family living. With multiple ensuite bedrooms, oversized storage, and premium finishes throughout, the Ultimate Series balances beauty, comfort, and practicality in every square foot.
For those seeking the absolute best, the Auburn Ultimate offers more room, more garage space, and more distinction. This is luxury redefined—crafted with purpose, built with excellence.
Communities Featuring The Auburn Ultimate Series
Contact Us
Springfield, MOs trusted home builders
What separates us from other home builders in Springfield, MO? Our focus isn’t squarely on our own wallets. We place quality work above all. Our main objective is building a home that fits your family and its budget.













































































































